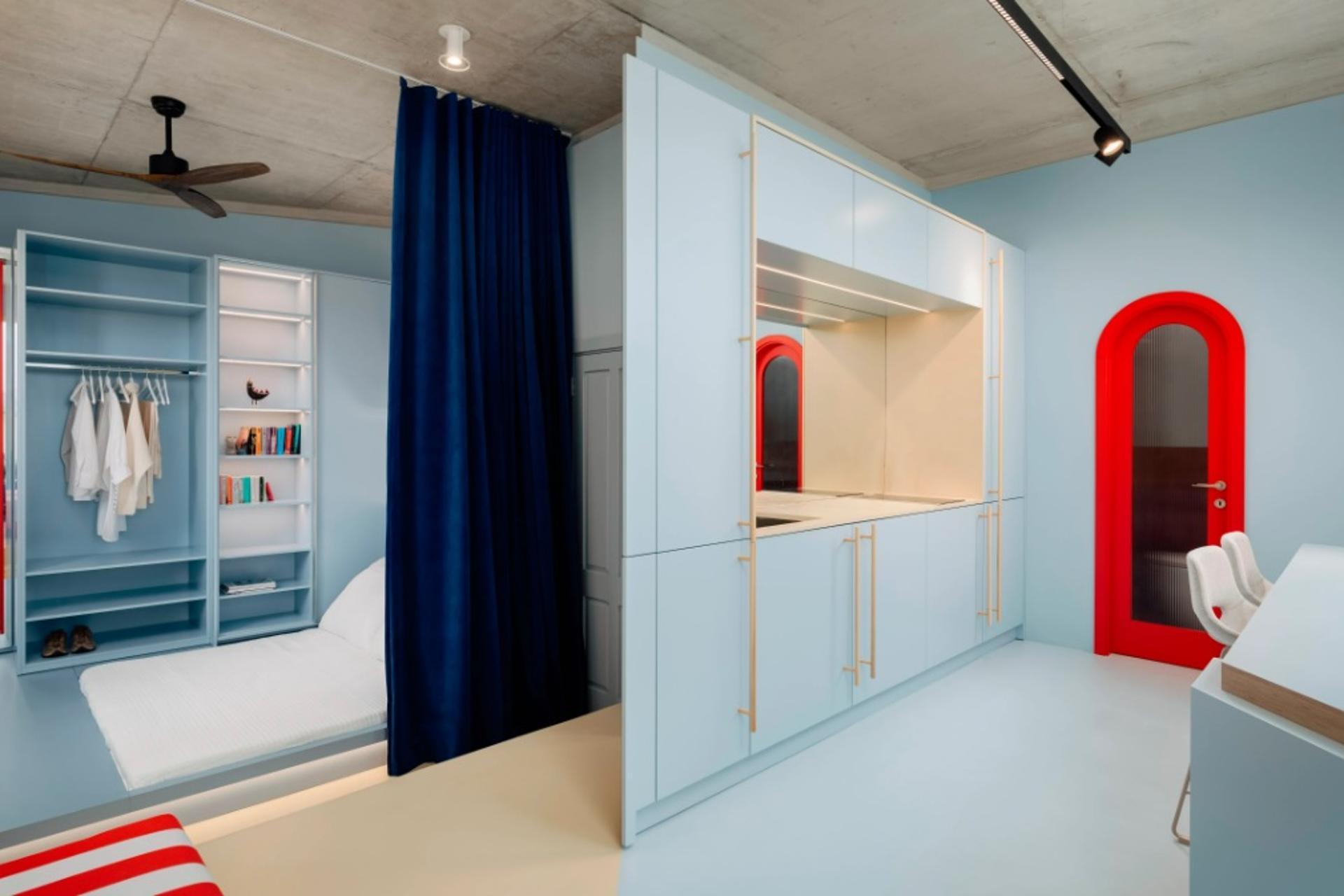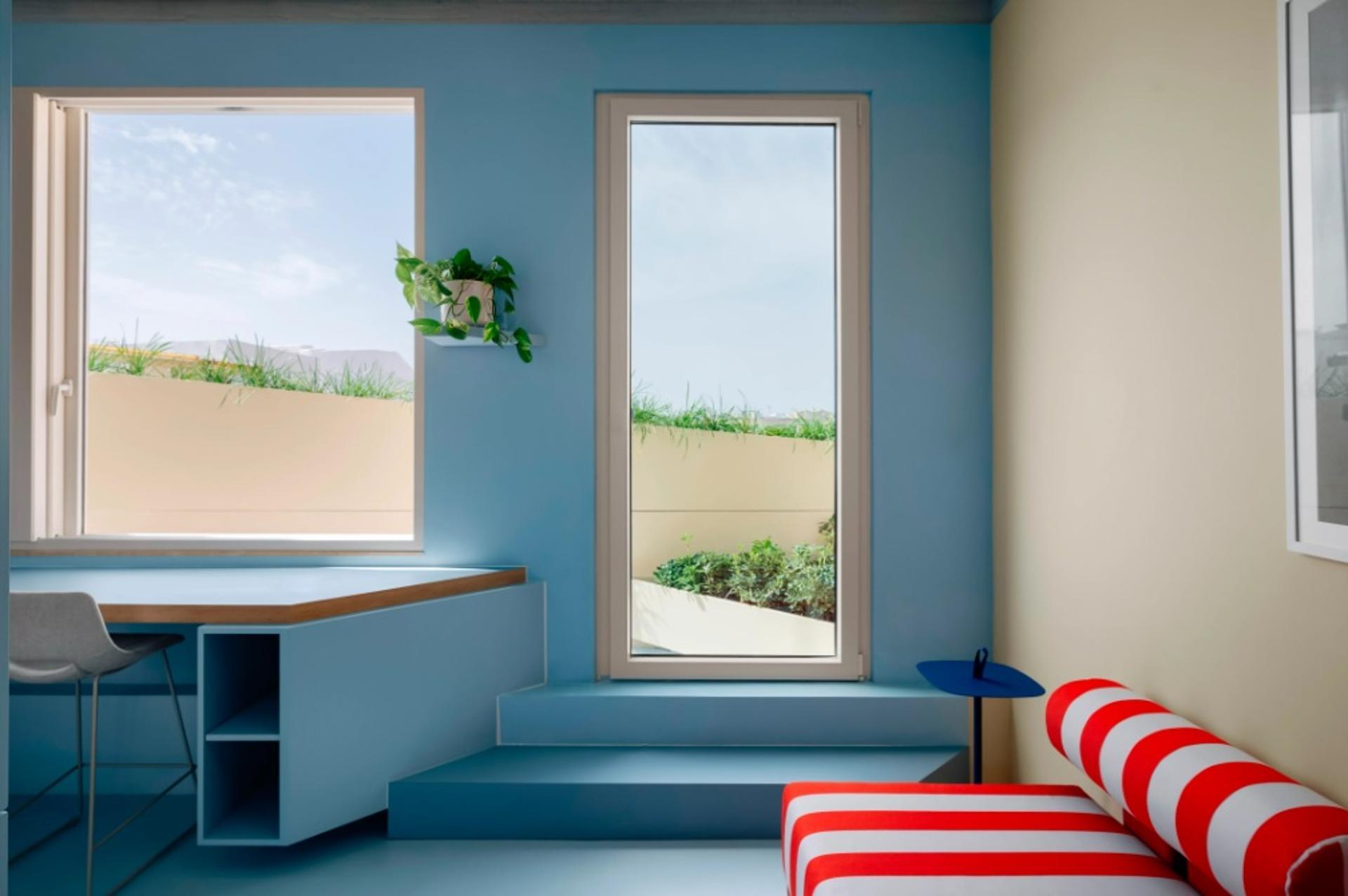| IN A NUTSHELL |
|
Transforming historical architecture into modern living spaces is a trend that has been gaining momentum, and Malta’s Studio NiCHE is at the forefront of this movement. Their latest project, The Blue Room, is a stunning example of how a 16th-century structure can be revitalized into a contemporary micro-apartment. This innovative endeavor not only preserves the cultural essence of the past but also embraces sustainable practices, making it a beacon of modern architectural design. As urban spaces become more constrained, the importance of such creative solutions cannot be overstated, offering inspiration for sustainable living in compact spaces.
The Historical Significance of the Karrejja
The karrejja, a narrow passageway typical of 16th-century Maltese architecture, is a defining feature of The Blue Room’s design. These passageways, often vaulted, are integral to Malta’s rich architectural heritage. By transforming a karrejja into a living space, Studio NiCHE pays homage to the island’s historical fabric while pushing the boundaries of modern design. This approach underscores the importance of preserving historical elements in contemporary renovations, a practice that not only retains cultural significance but also contributes to sustainability by reducing the need for new materials.

Studio NiCHE’s decision to maintain the original limestone shell of the structure is a testament to their commitment to environmentally-conscious architecture. By conserving the existing envelope, the project significantly reduces its carbon footprint, aligning with the growing global emphasis on sustainability. The juxtaposition of old and new creates a dynamic living environment that respects its historical roots while offering all the comforts of modern living. This project serves as a model for how historical architecture can be adapted to meet contemporary needs without sacrificing its inherent beauty.
Innovative Design Solutions for Micro-Living
The Blue Room exemplifies how thoughtful design can maximize space in a micro-apartment. With just 301 square feet, every inch of the studio is utilized to create an illusion of spaciousness. The diagonal floor pattern is a clever design element that directs the eye, making the apartment feel larger than it is. This design strategy not only optimizes the flow of space but also enhances the overall aesthetic of the interior.
Custom joinery plays a crucial role in the apartment’s functionality. By integrating a modern kitchen, hidden sleeping nook, and concealed storage into one continuous form, the design maximizes efficiency. The use of foldable furniture, such as a futon-style bed, allows the space to be easily transformed for different uses. This flexibility is essential for micro-living, where adaptability is key to comfort and practicality. The incorporation of large windows and mirrors further enhances the perception of space, flooding the interior with natural light and creating a bright, airy atmosphere.

A Celebration of Color and Minimalism
The interior of The Blue Room is a vibrant celebration of color and minimalist design. The palette draws inspiration from Malta’s coastal hues, combining blue and limestone beige with accents of vibrant red. This choice of colors not only reflects the island’s natural beauty but also adds depth and character to the space. While the minimalist theme offers a clean and uncluttered aesthetic, the bold use of color injects personality and warmth into the apartment.

However, the decision to leave the ceiling as exposed concrete introduces a raw, textural element that contrasts with the otherwise refined elegance of the interior. While this choice adds an industrial edge, some might argue that a clean white finish could enhance the sense of space and harmony. Despite this, the overall design successfully balances minimalism with bold color choices, creating a space that is both stylish and functional. This approach demonstrates how color and simplicity can be effectively combined to create a visually appealing and harmonious living environment.
The Outdoor Terrace: A Blend of Architecture and Nature
One of the standout features of The Blue Room is its 107-square-foot outdoor terrace. This space extends the living area outdoors, offering a tranquil retreat in the heart of an urban setting. The bespoke limestone planter, replacing a traditional balustrade, is a brilliant design choice that merges architecture with greenery. This simple yet effective intervention creates a soft buffer between the interior and the bustling city surroundings, enhancing the apartment’s overall appeal.
The terrace not only adds value to the apartment but also underscores the importance of integrating nature into urban living spaces. By providing a space for relaxation and contemplation, the terrace offers residents a connection to the outdoors, which is often lacking in compact urban living. The Blue Room’s design demonstrates how outdoor spaces can be seamlessly integrated into apartment living, creating a holistic living experience that caters to both physical and mental well-being.
The Blue Room is more than just a micro-apartment; it is a testament to the potential of creative, sustainable design in transforming historical spaces. By marrying 16th-century architecture with contemporary design principles, Studio NiCHE has created a living space that honors the past while embracing the future. This project raises important questions about the role of architecture in preserving cultural heritage and promoting sustainability. As cities continue to grow and space becomes increasingly limited, how can we continue to innovate and reimagine our living environments?
Did you like it? 4.4/5 (26)






Wow, $50,000 for a studio in Malta? Sounds like a steal! 🤑
Is the outdoor terrace included in the 301 square feet, or is it extra?
This is exactly what I imagine when I think of urban living. Well done! 👏
Does the exposed concrete ceiling make the room feel cold? 🤔
Thank you for highlighting sustainable design. More architects should follow this trend!
The color palette is stunning. I love how it reflects Malta’s natural beauty.
Why would anyone pay $50,000 for such a tiny space? 😅
I’m curious about how the hidden sleeping nook works. Does anyone have photos?